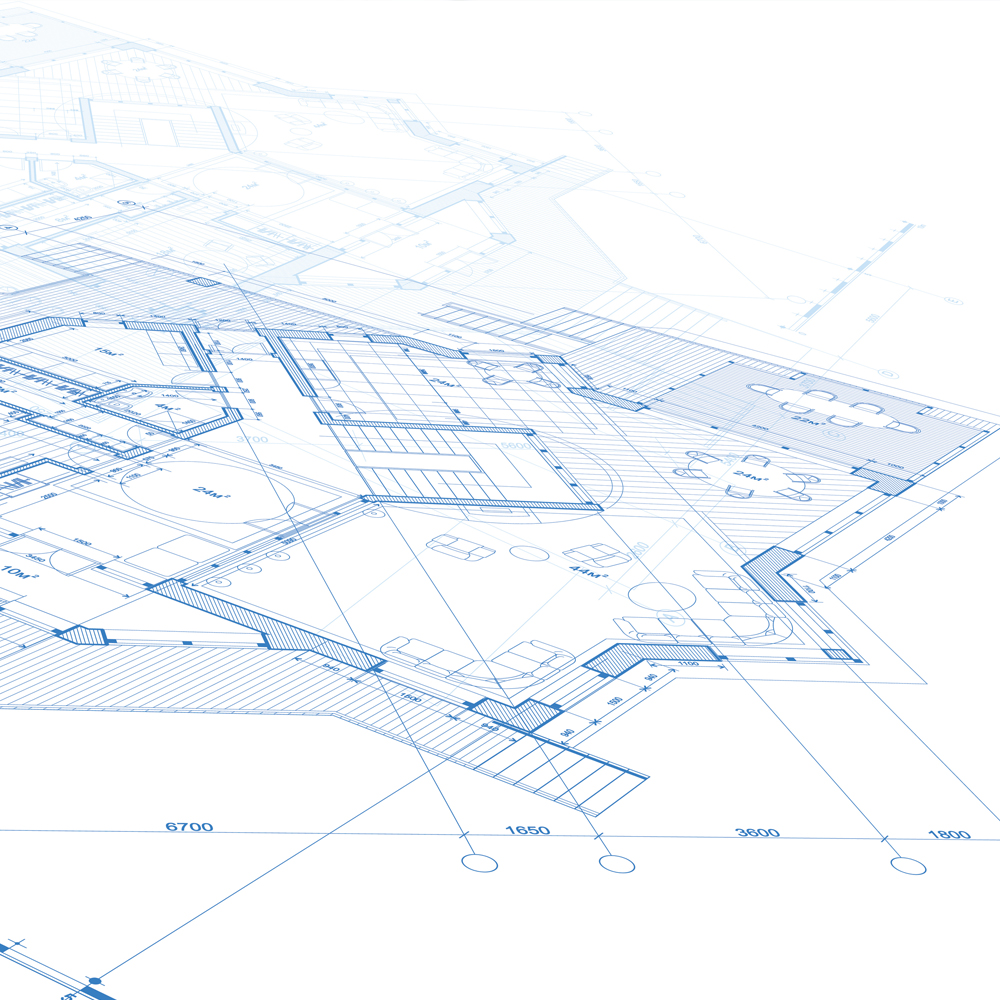MECHANICAL ENGINEERING
Some of our mechanical engineering services include HVAC system design, Humidification/Dehumidification Systems, Commercial Kitchen Exhaust System Design, Equipment Selections Schedules and Specifications, Heating and Cooling Load Analysis, Energy Analysis, Building Automation Control Systems and more.
We are currently professionally licensed in the state of New York and New Jersey.
HVAC system design refers to the process of planning and creating a Heating, Ventilation, and Air Conditioning (HVAC) system for a building or a specific space. HVAC systems are essential for maintaining a comfortable indoor environment by regulating temperature, humidity, and air quality.
The design of an HVAC system involves Load Calculation, Equipment Selection, Ductwork and Piping Design, Ventilation Design, Controls and Automation, Energy Efficiency, Compliance and Safety, and Maintenance and Serviceability.
A humidification and dehumidification system is a type of HVAC (Heating, Ventilation, and Air Conditioning) system that is designed to control the humidity levels within a building or a specific space. These systems are used to add moisture to the air (humidification) or remove excess moisture from the air (dehumidification) to maintain a comfortable and healthy indoor environment.
Humidification System:
A humidification system is used in situations where the air inside a building becomes too dry, often occurring in colder climates or during the winter months when heating systems can dry out the air. Low humidity levels can lead to issues such as dry skin, irritated respiratory passages, and static electricity buildup. The humidification system introduces water vapor into the air, increasing the relative humidity to a more comfortable level.
Dehumidification System:
A dehumidification system is used when the air inside a building becomes too humid, which can lead to issues such as mold growth, musty odors, and discomfort. Excessive humidity is often prevalent in hot and humid climates or in areas with poor ventilation. The dehumidification system removes excess moisture from the air, reducing the relative humidity to a more optimal level.
Some modern HVAC systems have integrated humidification and dehumidification capabilities, allowing them to adjust indoor humidity levels automatically based on the desired settings and current conditions.
Designing a commercial kitchen exhaust system is crucial for maintaining a safe and efficient kitchen environment. Commercial kitchens generate a significant amount of heat, smoke, grease, and odors, which need to be properly captured and removed to ensure the comfort of kitchen staff, comply with building codes, and maintain a clean and safe kitchen.
Designing a Kitchen Exhaust System includes Hood Selection and Placement, Ductwork Design, Exhaust Fans, Makeup Air, Fire Suppression Systems, Pollution Control, Compliance and Safety, Noise Control, and more.
Equipment Selections Schedules and Specifications are essential components of the design and planning process for various engineering projects, particularly in the fields of construction, HVAC (Heating, Ventilation, and Air Conditioning), electrical systems, and more. These documents help communicate the specific requirements for the equipment needed to complete the project successfully.
Equipment Selections refer to the process of choosing the appropriate machinery, devices, or components that will be integrated into the project to perform specific functions. It involves evaluating various options based on technical requirements, performance criteria, efficiency, cost, and other relevant factors. The equipment selected should align with the project’s goals, industry standards, and the specific needs of the client.
Equipment schedules are documents that provide a comprehensive list of all the equipment required for the project. They typically include details such as equipment names, quantities, model numbers, manufacturer information, and any specific features or requirements for each item. Equipment schedules help in coordinating procurement, installation, and logistics during the construction or implementation phase of the project.
Specifications are detailed descriptions of the technical requirements and standards that the equipment must meet. They outline the design, performance, quality, and materials needed for each piece of equipment. Specifications can include dimensions, power requirements, operating conditions, safety standards, and any other specific parameters that need to be met. Properly written specifications ensure that the equipment selected will function as intended and meet the project’s overall objectives.
Heating and Cooling Load Analysis is a critical process in the design of HVAC systems for buildings. It involves calculating the amount of heating and cooling required to maintain comfortable and appropriate indoor temperatures within a space. This analysis ensures that the HVAC system is appropriately sized and capable of providing sufficient heating and cooling capacity to meet the occupants’ needs while also maximizing energy efficiency.
The Load Analysis calculates the amount of heat or cool air required to maintain comfortable indoor temperatures during colder or warmer periods. The factors considered in this analysis include outdoor temperature, building envelope, internal heat gains, ventilation requirements, solar gains and more.
Energy analysis is a process of evaluating and assessing energy usage, consumption patterns, and efficiency in various systems, processes, or buildings. The primary goal of energy analysis is to identify opportunities for energy conservation, optimize energy efficiency, and reduce overall energy consumption and associated costs. This analysis is often performed in different contexts, including buildings, industrial processes, transportation systems, and power generation.
Building Automation Control Systems, also known as Building Automation Systems (BAS) or Building Management Systems (BMS), are integrated networks of hardware and software that monitor and control various building systems to optimize their performance, energy efficiency, and occupant comfort. These systems play a crucial role in modern buildings, whether commercial, industrial, or residential, by automating and centralizing the management of essential building functions.
Some of the key components of building automation control systems include sensors and actuators, controllers, communication networks, human-machine interface (HMI) and more.
The functions and capabilities of building automation control systems include HVAC control, lighting control, security and access control, fire alarm and life safety, energy management, equipment monitoring and maintenance, occupancy comfort and productivity and more.

